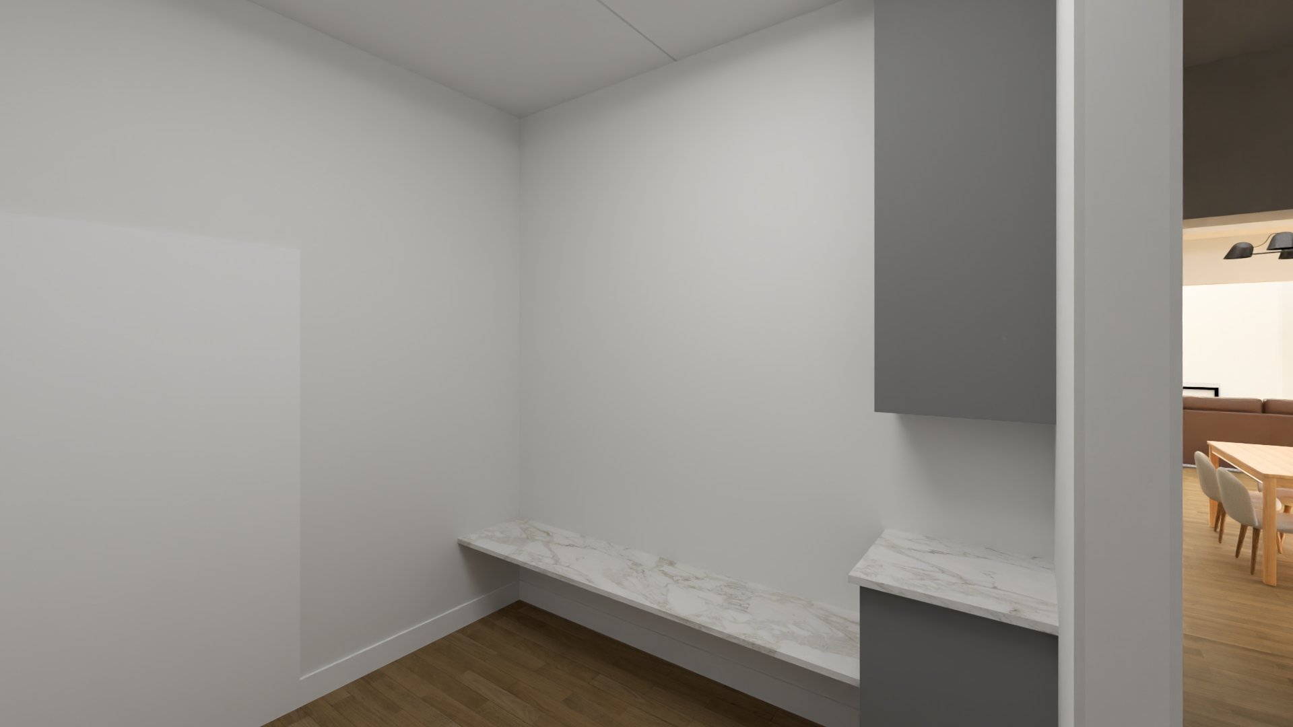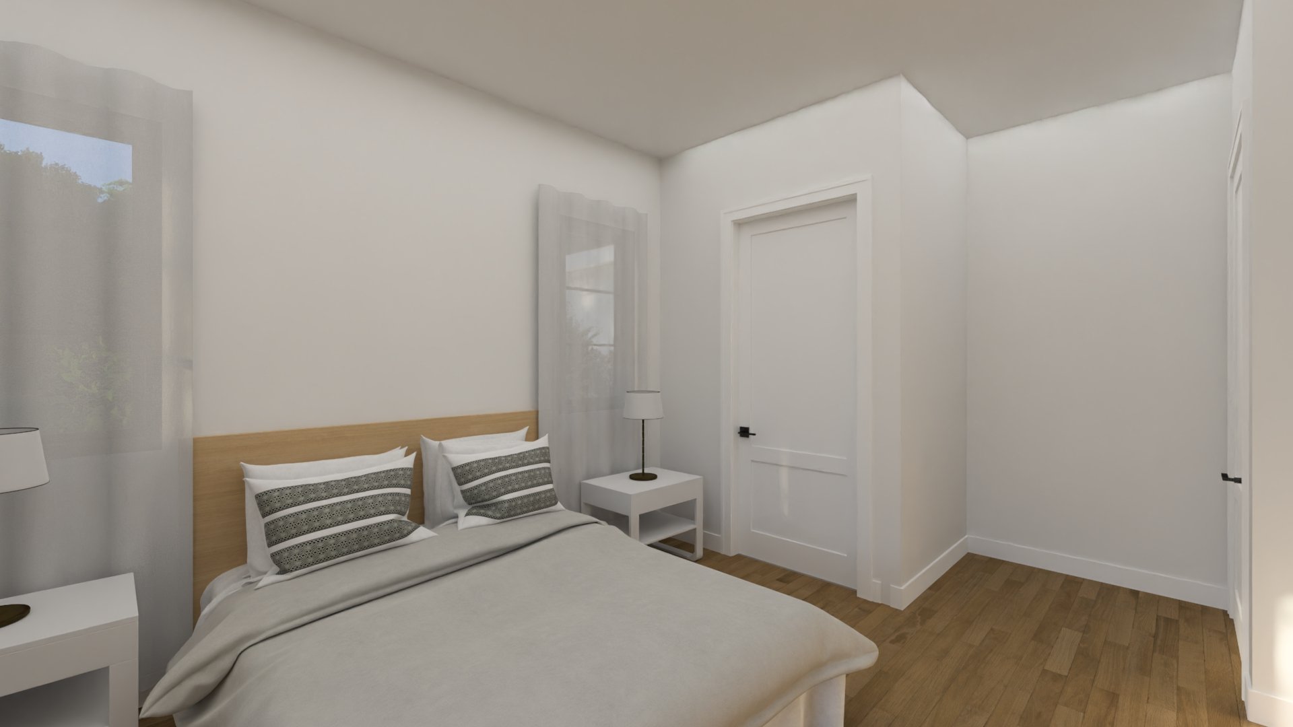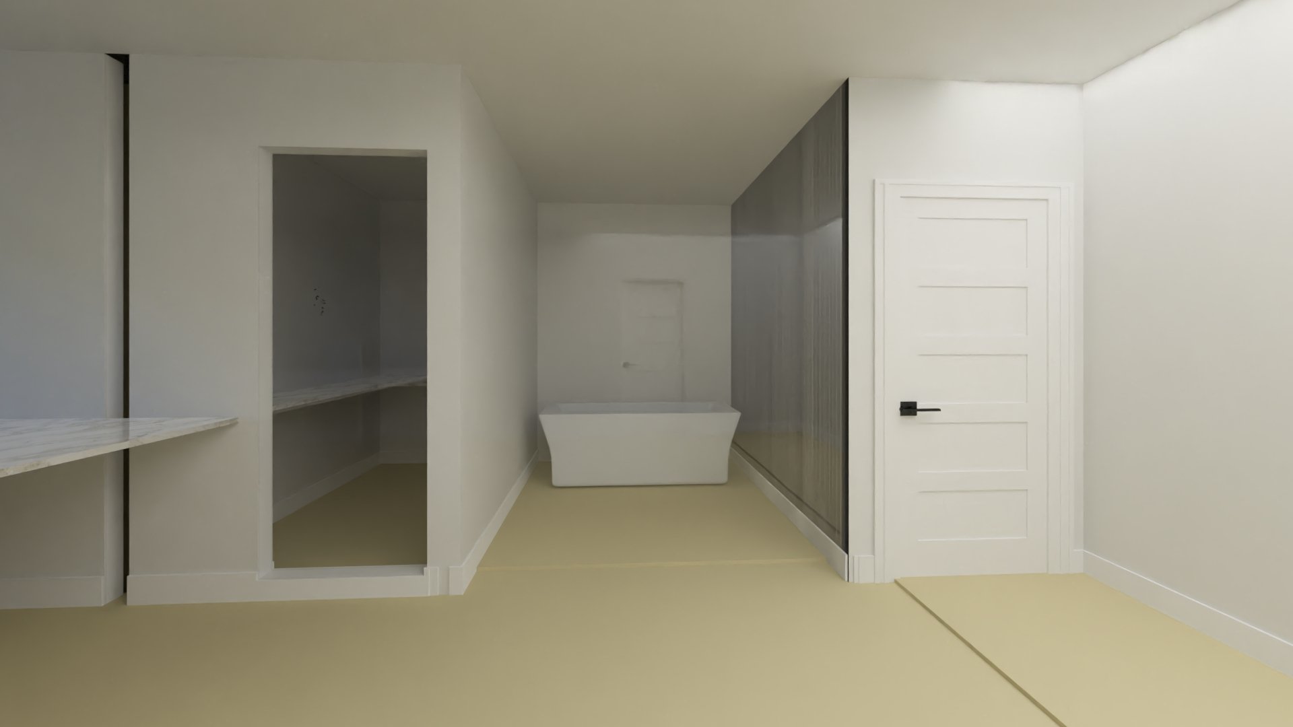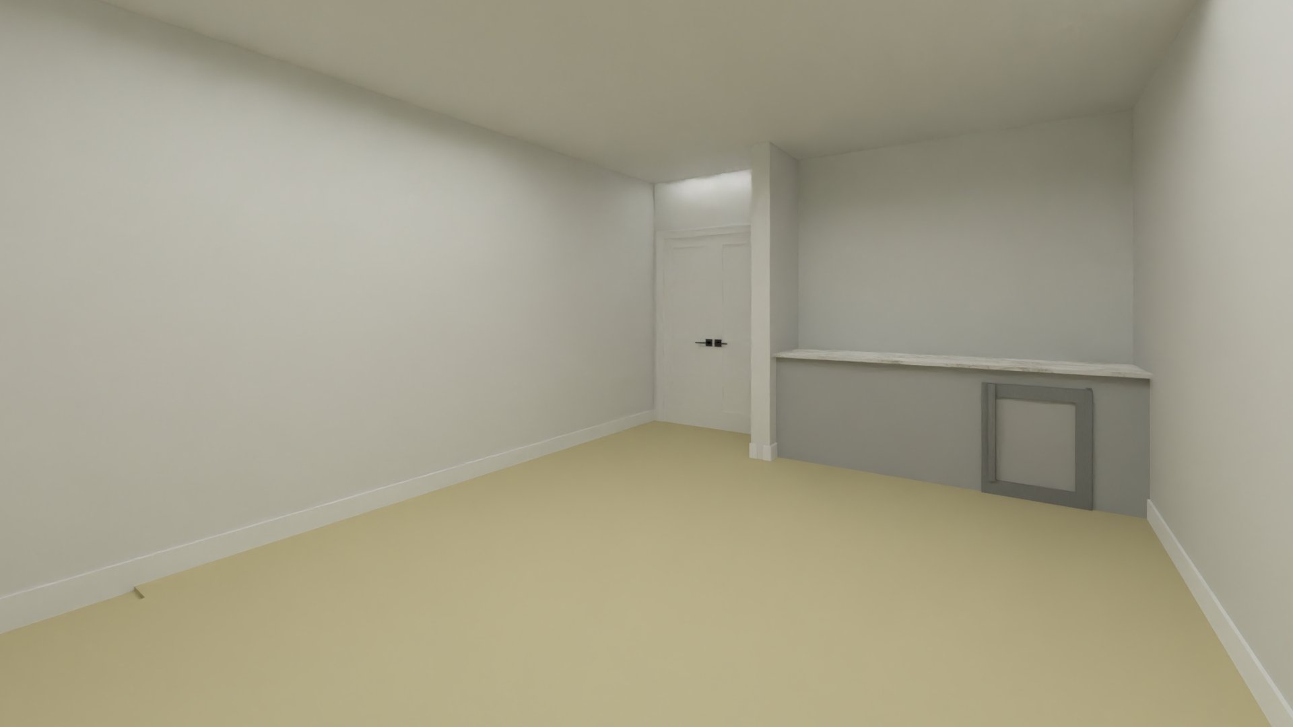The J&J 2024 Parade
Exterior images
Interior images
Great Room
Dinette/Kitchen
Dining Room
Kitchen
Kitchen
Kitchen
Pantry
Pantry
Powder Room
Mudroom
Hall towards Primary Suite
Primary Suite
Primary Bedroom
Primary Bathroom
Primary Bathroom
Primary Bathroom
Primary Bathroom
Primary Bathroom WC
Primary WIC -Main Level
Primary WIC - View from Main Floor
Primary WIC - Lower Level
Secondary Suite
Secondary Suite
Secondary Suite Bathroom
Secondary WIC
Office
Office
Stairs to Second Level
View from Loft over Great Room
Loft
Loft/ View towards Game Room
Game Room
Game Room
Second Floor Hall
Laundry Room
Bedroom #3
Bedroom #3
Bath #3
Bath #3
Bedroom #4
Bath #4
WIC #4
Bedroom #5
Bedroom #5
Bath #5
WIC #5
Lower Level Foyer
Basement Rec Room
View Towards Rec Room
Home Gym
Sauna/Cold Plunge
Lower Level Bar/Rec Room
Bath #6
Cigar/Tasting Room
Cigar/Tasting Room
Lower Foyer
Stairs from Basement Towards Main Level
View to Garage from Basement Staircase
Garage
Garage
Garage
Foyer







































































