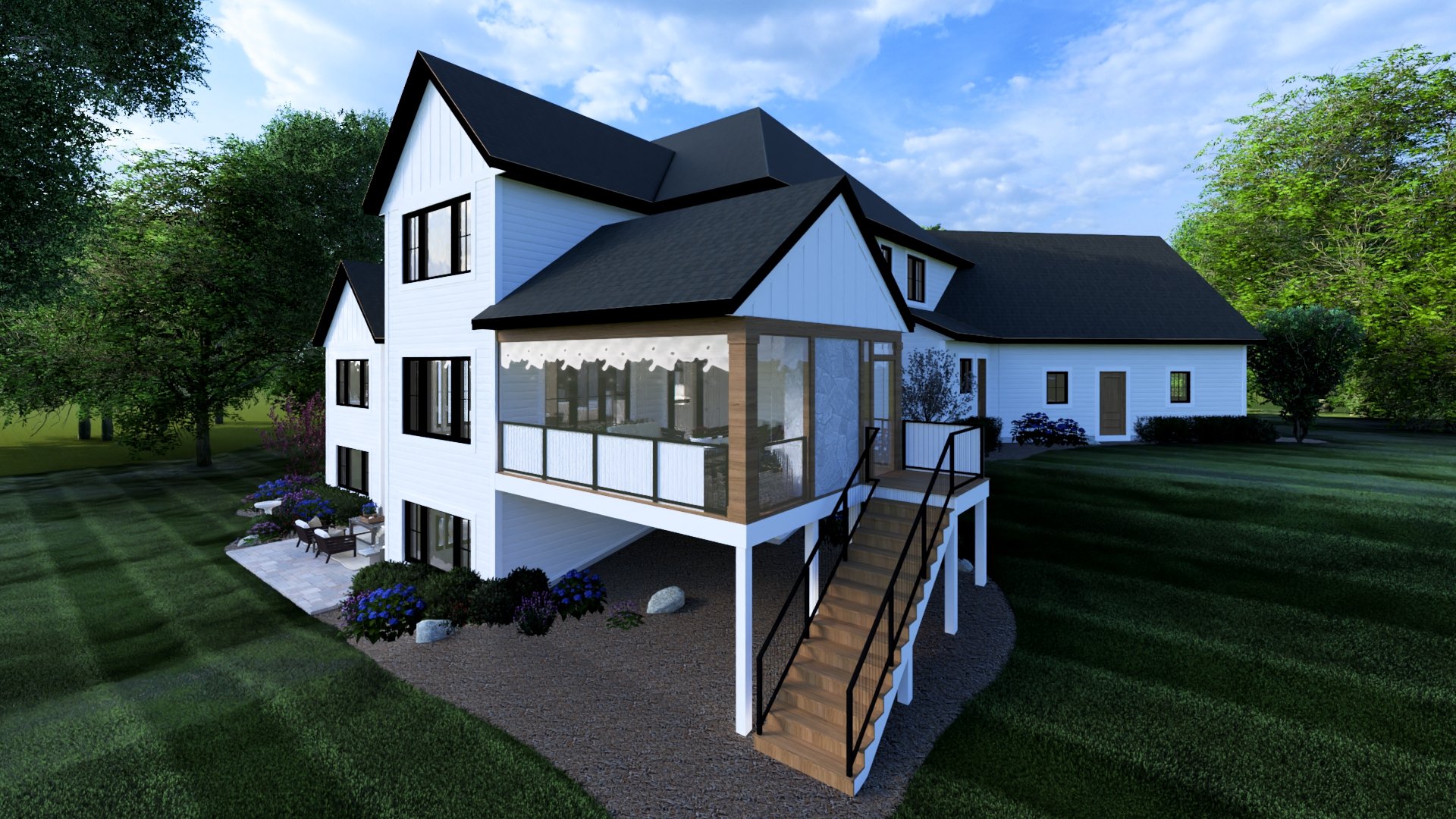The Heins Residence
In partnership with:
Exterior images
Interior Images
Front Entry
Office
Great Room
Great Room
Kitchen
Kitchen
Dinette
Porch
Walk-Through Pantry
Walk-Through Pantry
Mudroom
Laundry Room
Laundry Room
Powder Room
Stairs to Second Level
Loft
Master Bedroom
Master Bedroom
Master Bathroom
Master Bathroom
Bedroom #2
Bathroom #2
Bathroom #2
Bathroom #2
Bedroom #3
Bedroom #4
Take a tour of your design!
If viewing on desktop, scroll to zoom out for the best experience
If viewing on mobile device, rotate for best experience.
Click and drag to move around each location.
Use the white icons in each image to jump to another view.
There is an icon in the bottom right to pull up the floor plan if you need to get re-oriented with the location





































